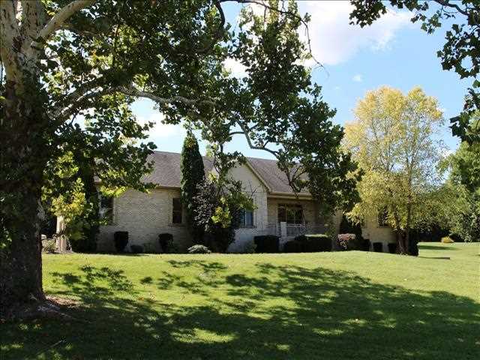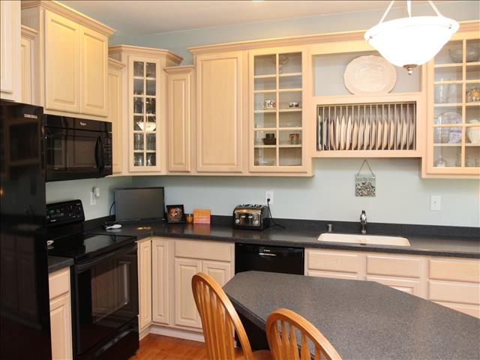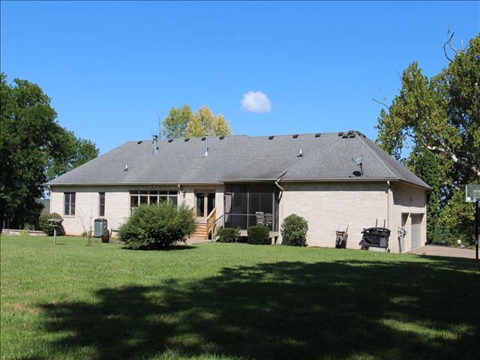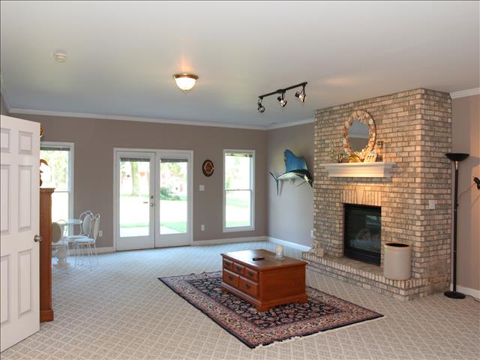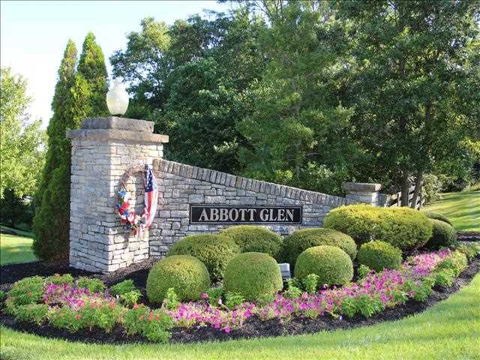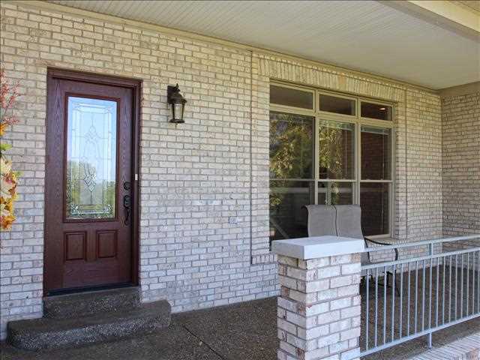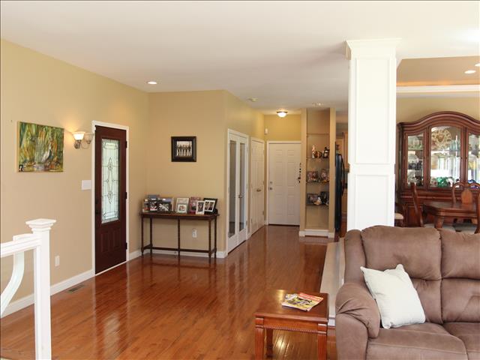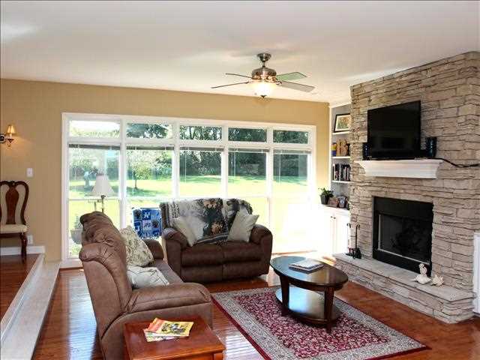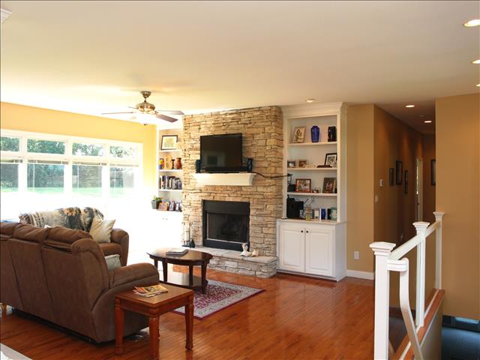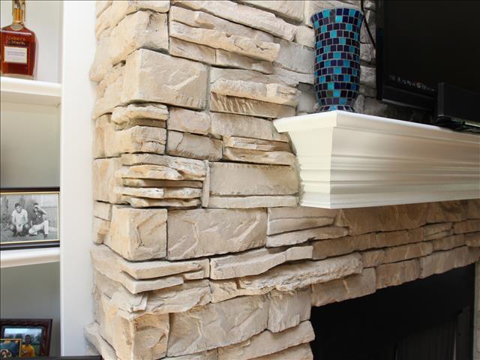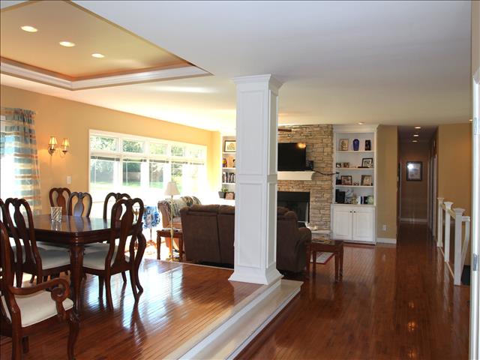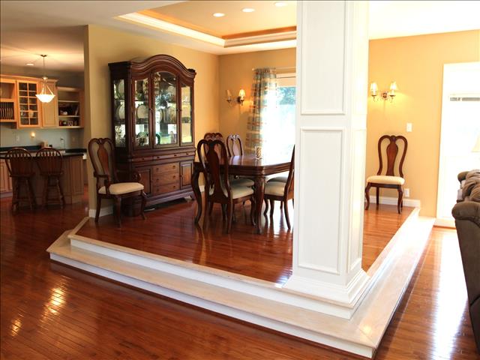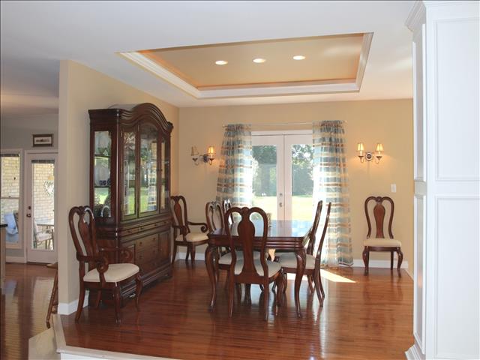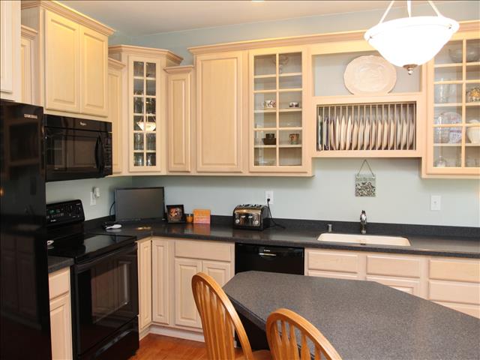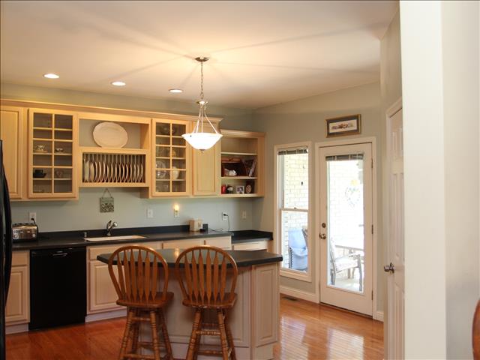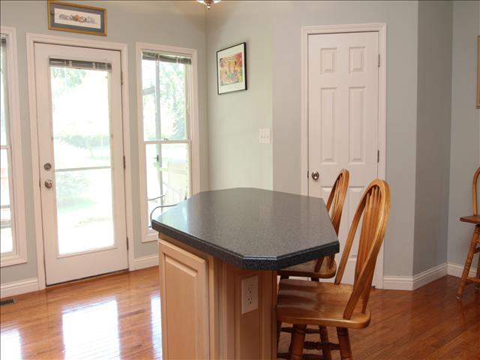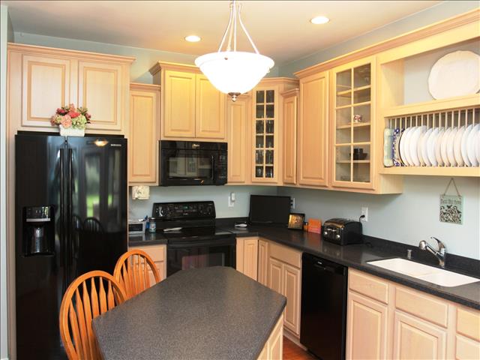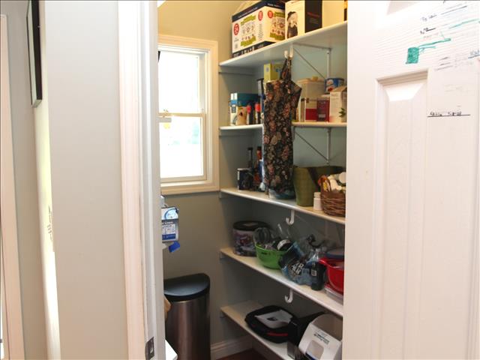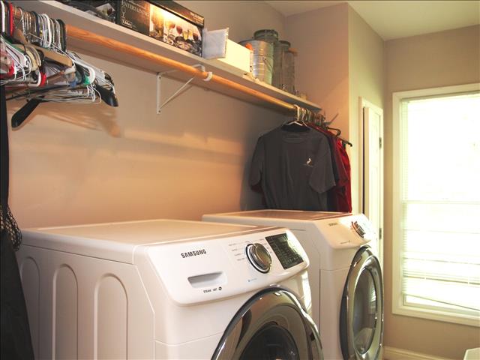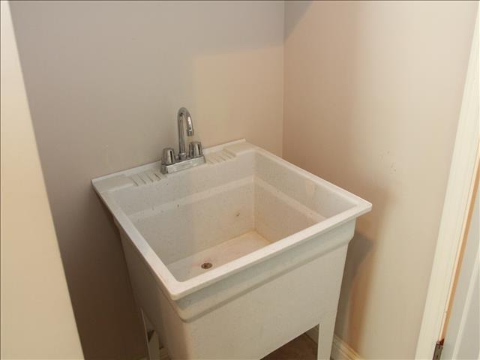
| ABBOTT GLEN COMMUNITY | |
| 7504 Abbott Glen Dr Crestwood KY 40014 | |
| Price | $ 439,900 |
| Listing ID | 7504 Abbott Glen Dr |
| Status | Sold |
| Property Type | Single Family Home |
| Beds | 4 |
| Baths | 3 |
| House Size | 4213 |
| Lot Size | 88862 |
Description
* 7504 Abbott Glen Dr * ABBOTT GLEN - Crestwood * Beautiful WALKOUT RANCH * 4200+ SF * Lushly landscaped 2+ ACRES * Light-filled GREAT ROOM with fireplace & custom casework * SENSATIONAL KITCHEN with RICH CABINETRY, island & windowed Dining * HARDWOOD-floored DINING ROOM * Lovely & large 1ST-FLR MASTER SUITE * MASTER BATH with garden tub & separate shower * Main-level BEDROOM that doubles as a great OFFICE with atrium doors & closet * FABULOUS FINISHED WALKOUT featuring super-sized FAMILY ROOM with 2nd FIREPLACE; Game Room; Full Bath; BAR; BEDROOM; Theater Room; Office/Flex Room with closet; and abundant storage * XL 3-CAR GARAGE * COVERED DECK plus 2 patios plus COVERED PORCH * Substantial, spacious & stylish home on gorgeous acreage *
Kevin Chesser
502-744-9735
Our EXCLUSIVE BUYER PEACE-OF-MIND GUARANTEE: When we help you to purchase your new home, should you decide to move for any reason whatsoever in the first year, we will sell your home FREE.
INFORMATION: 502-744-9730
----------
Would you like courtesy email alerts each and every time a property matching your specific wish list becomes available? Sign up online free and fast at:
----------
http://www.VIPBuyerKY.com
----------
NEVER miss the properties of interest to you with our complimentary and hot-off-the-press VIP service. Receive HIGHEST-PRIORITY notification of detailed proprietary information, including photos, addresses, specifications and more -- all delivered conveniently to your email.
* * * *
Our Chesser Meade Group family team offers guarantees for Buyers and Sellers that are unparalleled throughout the greater Louisville area. For more information: 502-744-9730
Property Features
3 or more car garage
Brick exterior
Patio/deck
Central A/C
Den/study room
Eat-in kitchen
Exercise room
Family room
Finished basement
Fireplace
Formal dining room
Guest room
Hardwood flooring
Walk-out basement
Listed By:
Syndi Chesser-Meade
RE/MAX Associates
502-744-9730



